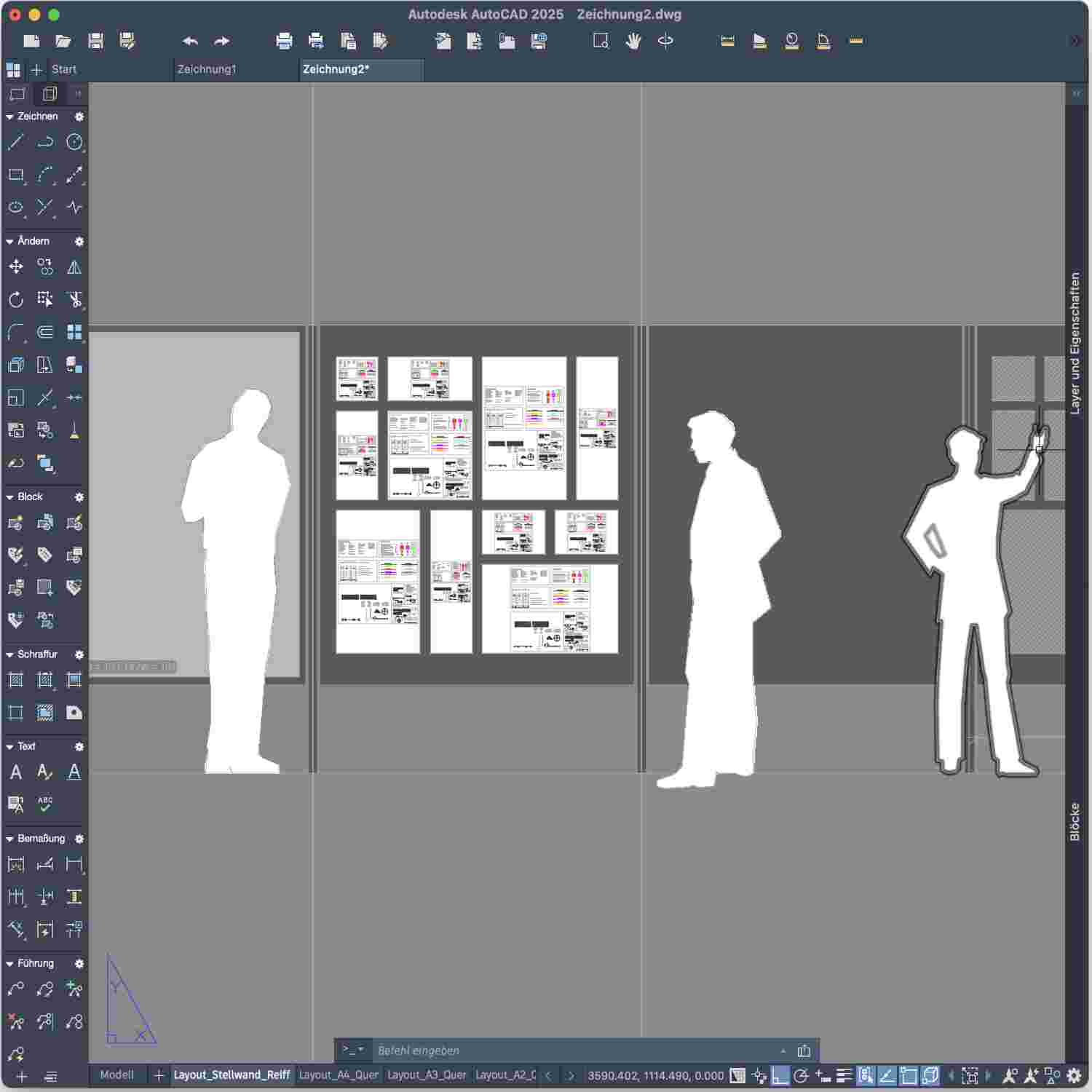Working with computers is now an integral part of the everyday professional life of architects. Creating plans with different software tools is an important component of this. Already at the beginning of their studies, students practice and apply these computer-based processes.
DC.start offers students, at the beginning of their first semester, an introduction to digital construction, drawing, representation, and design. The course runs throughout the semester in close cooperation with the Chair of Building Construction. It prepares students for the fact that already the final building construction exercise in the first semester will be completed and submitted primarily using CAD.
Through four main topics, students learn the fundamentals of creating digital architectural plans. By the end, they will be able to draw, dimension, design, and present floor plans, sections, and elevations in a structured manner.
The course uses the blended learning method: students prepare for class sessions with provided materials, work independently on exercises using tutorials, and record questions for support.
Each session begins with a short introduction via Zoom and then provides space for individual or group support at the students’ workstations.
Contents:
- Introduction to the fundamentals of Computer-Aided Design
- Orientation in two-dimensional space
- Drawing and modifying objects
- Layer structuring
- Working with blocks
- Dimensioning and annotation
- Layout
- Creating plot styles
- Plotting and digital distribution
Notes
For optimal participation, a notebook, computer mouse, and headset are recommended. (Further information can be accessed in the Moodle room.)
Lecturers
Dates
| Tag | Datum | Uhrzeit |
|---|---|---|
| Thursday | 23.10.2025 | 14:00 – 18:00 |
| Thursday | 30.10.2025 | 14:00 – 18:00 |
| Thursday | 20.11.2025 | 14:00 – 18:00 |
| Thursday | 11.12.2025 | 14:00 – 18:00 |
| Thursday | 08.01.2026 | 14:00 – 18:00 |
| Thursday | 15.01.2026 | 14:00 – 18:00 |


